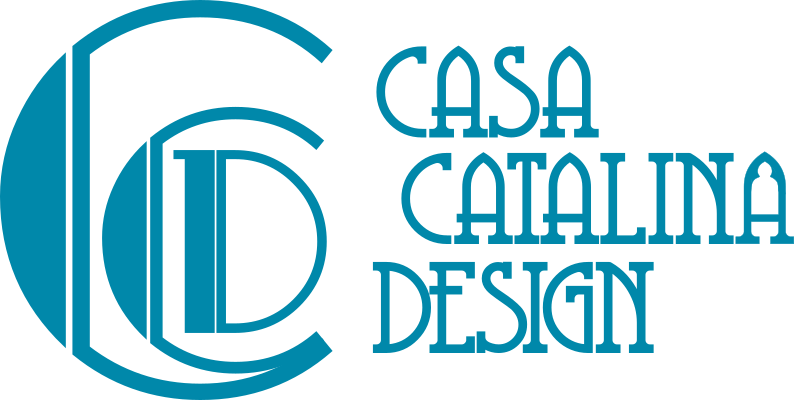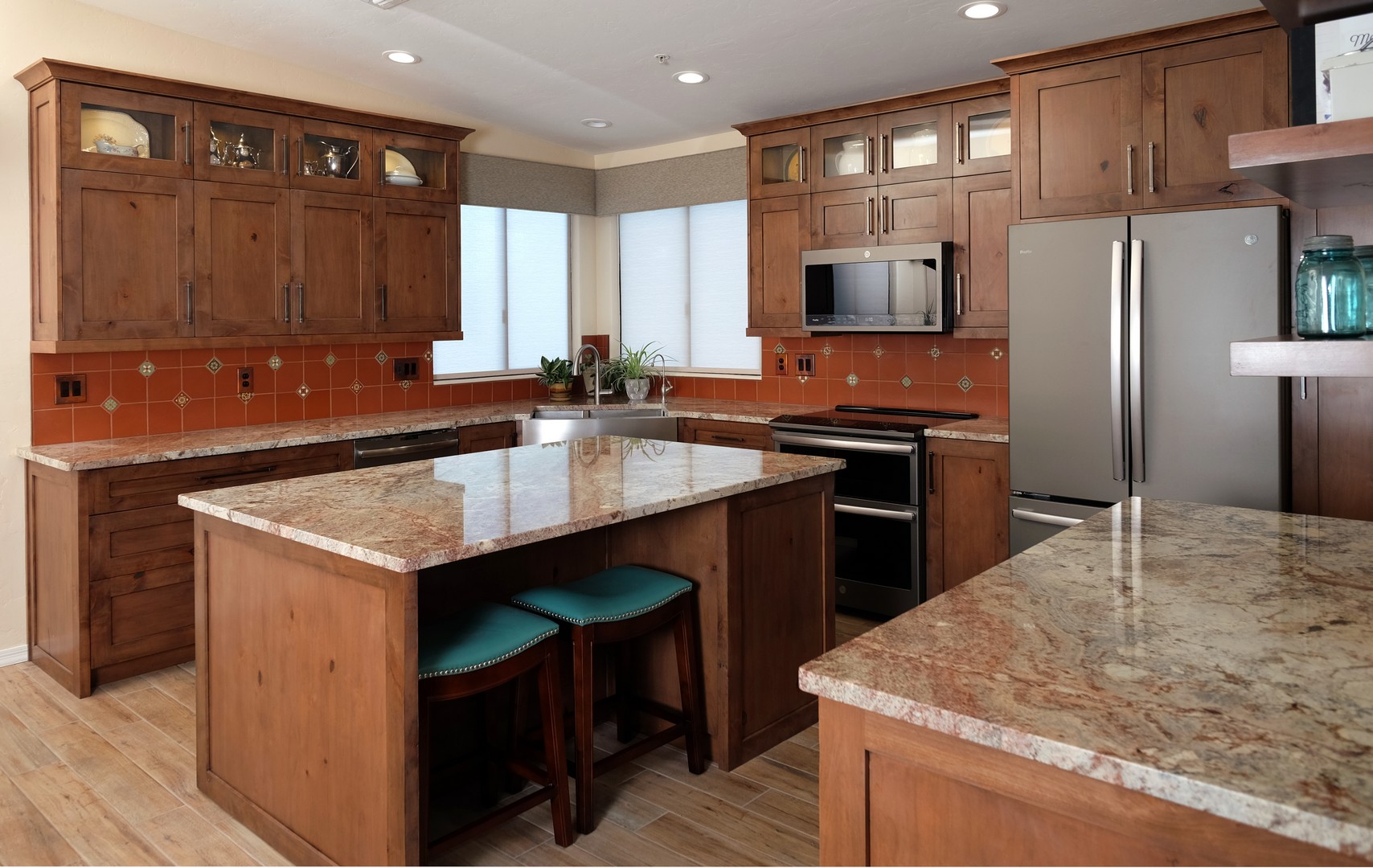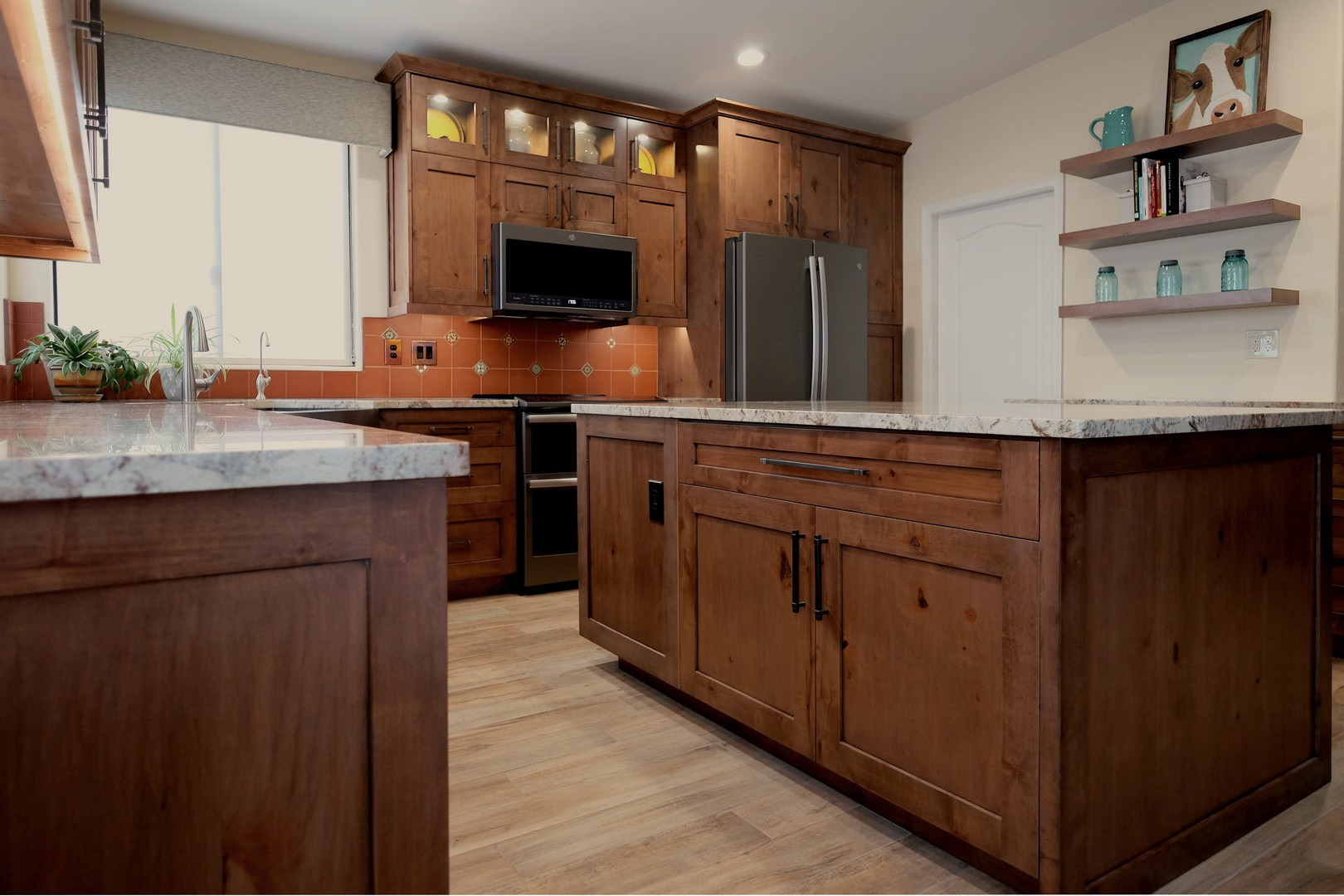From raising the new knotty hardwood cabinets up near the ceiling to expanding the island to replacing the flooring with wood-look tile – and everything in between – this kitchen has benefited from a completely new design and remodel. Unnecessary walls were blocking sight lines and compartmentalized the room. Removing those walls and relocating the refrigerator was the best solution for improving functionality and making the kitchen feel far more spacious. This allowed for the expanded island, enlarged to provide tucked-under seating, more counter space and more storage, including a dedicated garbage and recycling center.
There are now floating shelves where the refrigerator once was, fabricated and finished to match the custom cabinetry. Terra cotta field tiles were custom made to blend with hand-colored deco tiles featuring shades of aqua, turquoise, jade green, and red. Cornice boards above the windows extend the new cabinets’ horizon lines and visually “even-up” the tops of the windows in the room, which were previously seen at all different heights. We took advantage of the height near the ceiling to incorporate glass-fronted display cabinets, lit to display treasured heirlooms. The new kitchen has a spicy warmth that combines the feeling of Old Mexico with modern day convenience.













